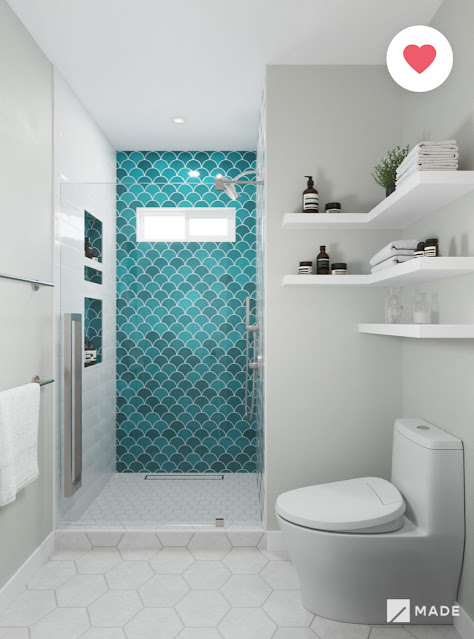We are finally remodeling both of our bathrooms. We saw Made Renovations Facebook ads and loved their designs so we tried to get a quote from them, but they couldn't remodel our bathrooms without us get As Built plans from the county. We think our 1950s house originally had one large bathroom that was split into two, so the toilets were not to code with 30" spacing and the bathtub was actually cut into the wall so they wouldn't be able to install a new bathtub like that. We decided to still with our trusted contractor Property Pros who redid our fireplaces, updated our electrical, and a few structural projects when we first moved in. Here are some of the designs we loved from Made. There are so many options to modernize our bathrooms, I'm having a hard time deciding what I want to live with for the next few decades. Decisions, decisions.
Here is our current bathroom layout. The bathtub corner is actually in the drywall at a weird angle, so we can't replace the tub as is. We're going to going to turn the tub perpendicular and add shelving in the corner to replace the storage we're losing by taking out a closet.
The other option was to keep the floor plan and replace the bathtub with a walk-in shower, but you gotta have a bathtub, that's still a thing right?
Bathroom Renovations
 Mini Dork
Mini Dork
10:41 PM
We currently have two closets on either side of the door making a skinny entrance into the small bathroom. We are going to remove the closet to the left of the door to create more space, and turn the bathtub perpendicular so we have more room for the tiny master bathroom on the other side of the wall. Here are the new floor plans.
Its a fairly small bathroom with the tub sticking into the wall. The master bathroom is behind this, so by moving the tub perpendicular we can add a large shower to the master bathroom.
Here are the 3D model renderings I built using free software from
HomeByMe.
Our inspiration is a combination of these designs. We love the hexagon floor tile and we'll have a similar alcove tub in our layout.
For the tub surround tile we love the subway tiles in a herringbone pattern at perpendicular angles.
But we want to use a more burgundy large subway tile with matte black fixtures.
We are going to gut the current bathroom to the studs, move some walls, fill in some walls for a smaller window and move all of the pipes. The only thing we have for this room is this Madeli Bolano 24" sink.
Hall Bathroom Remodel
 Mini Dork
Mini Dork
2:25 PM
We are finally remodeling our bathrooms. This is our super tiny "master" bathroom. The only things we are keeping are the toilet and vanity/sink. We're trying to find fixtures in Champagne Bronze, some of the Modern Brushed Gold is still a little too bright and brassy for me, so if we can't find matching Champagne Bronze fixtures, we'll go with brushed nickel.
- shower kit needs to be CA drought compliant
- linear drain for shower
- faucet and drain
- medicine cabinet max width 16"
- lighting fixture max width 18"
- floating shelves max width 18"
- toilet paper roll holder
- hand towel holder
- two towel bars or towel hooks
- large 3"x8" blue smooth subway tiles
- 12"x24" light grey tile for floor and shower walls
Current bathroom and 3D model of new design
This is our inspiration bathroom. We want a large blue subway smooth subway tile in similar herringbone V pattern across the entire right wall behind shower, sink and toilet. Then a large 12x24 light grey tile running vertically on floor and shower walls with niche in blue subway tile on back wall.
We love the warmer more brown Champagne Bronze color but are having a hard time finding it in the modern fixtures we want.
Master Bathroom Remodel
 Mini Dork
Mini Dork
11:55 PM






























































