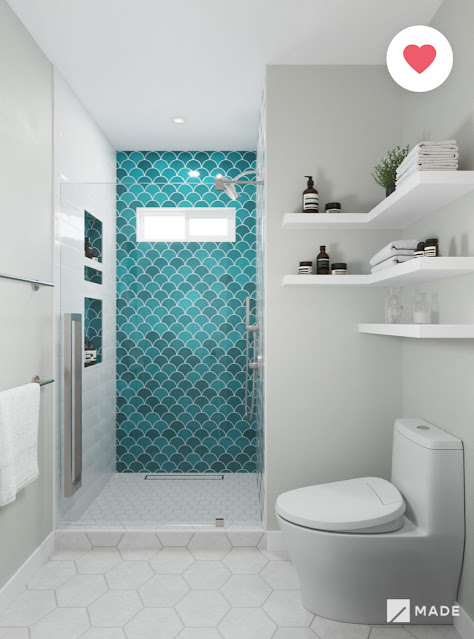Bathroom Renovations
We are finally remodeling both of our bathrooms. We saw Made Renovations Facebook ads and loved their designs so we tried to get a quote from them, but they couldn't remodel our bathrooms without us get As Built plans from the county. We think our 1950s house originally had one large bathroom that was split into two, so the toilets were not to code with 30" spacing and the bathtub was actually cut into the wall so they wouldn't be able to install a new bathtub like that. We decided to still with our trusted contractor Property Pros who redid our fireplaces, updated our electrical, and a few structural projects when we first moved in. Here are some of the designs we loved from Made. There are so many options to modernize our bathrooms, I'm having a hard time deciding what I want to live with for the next few decades. Decisions, decisions.


















0 comments:
Post a Comment